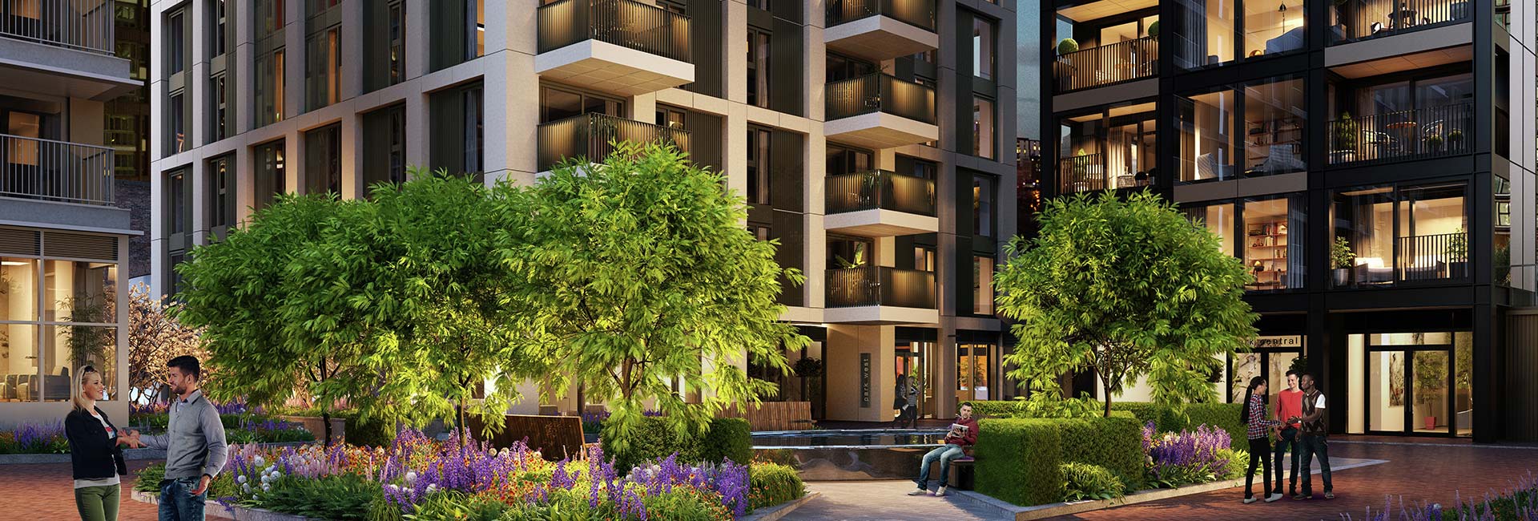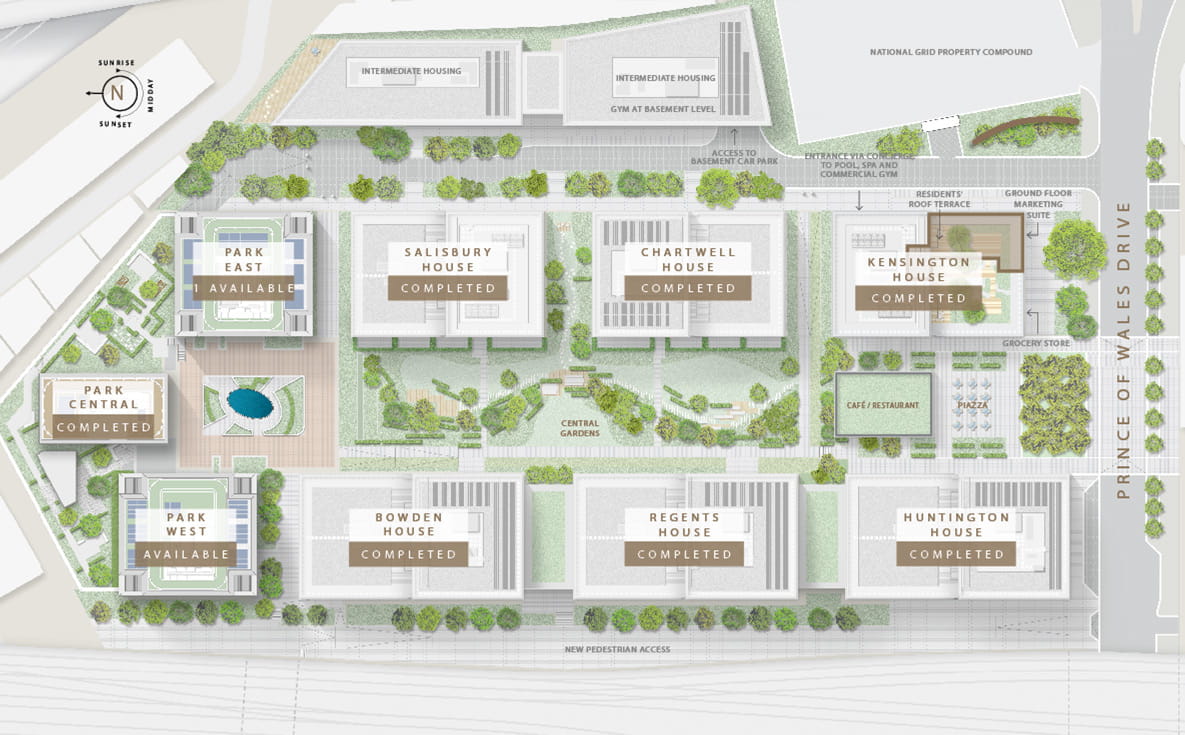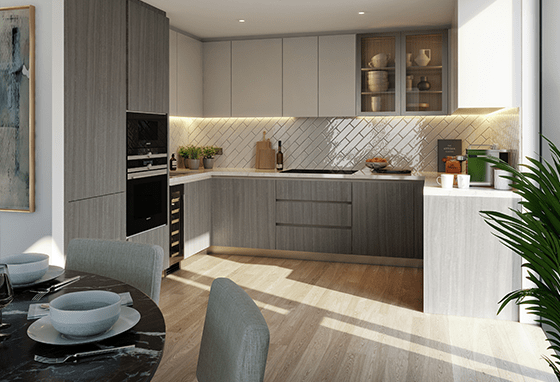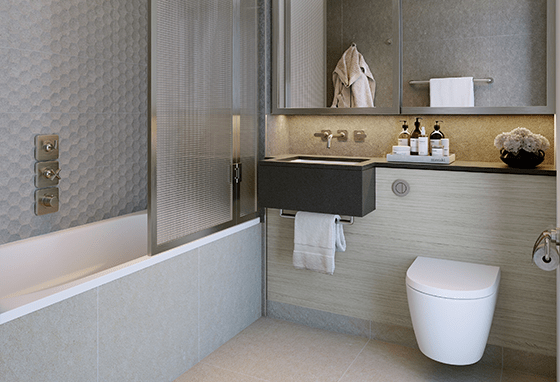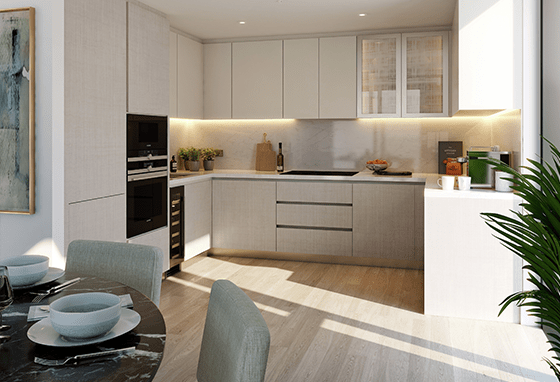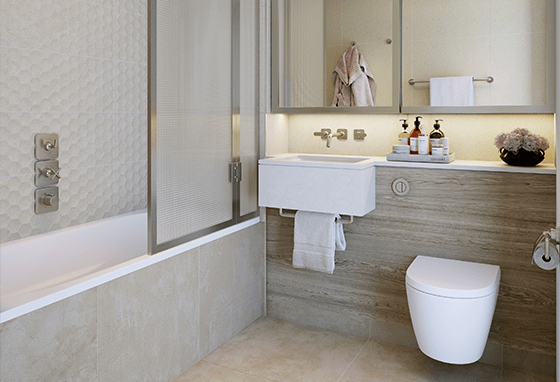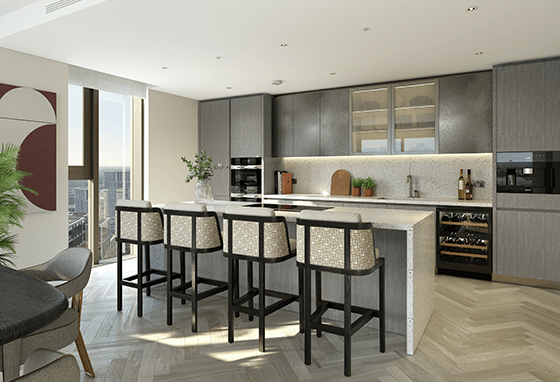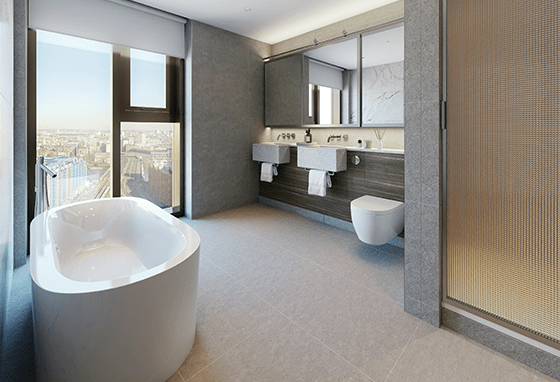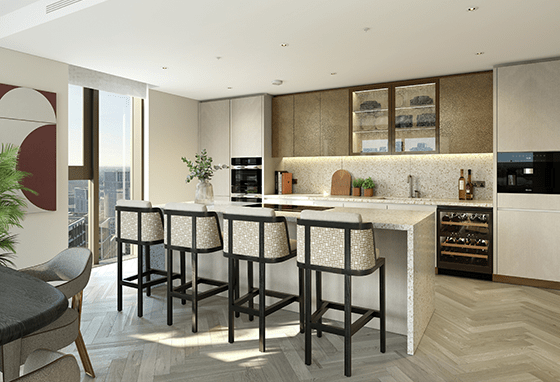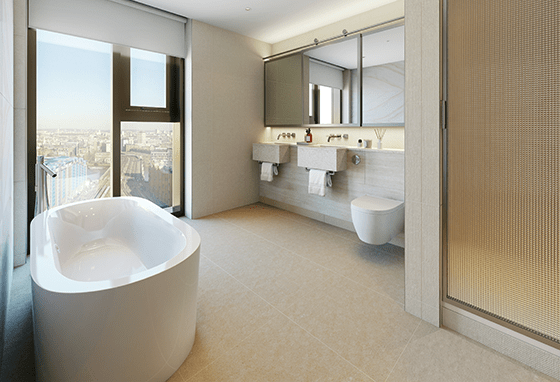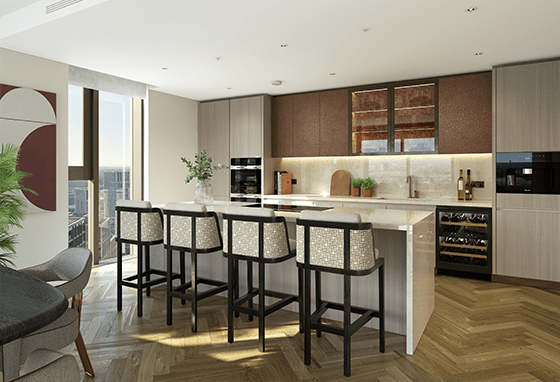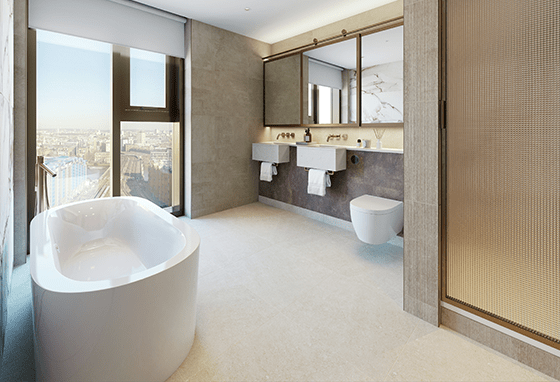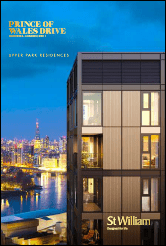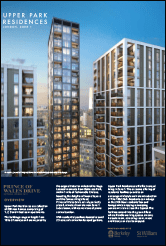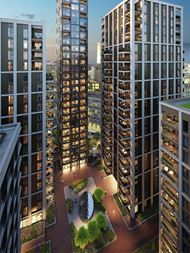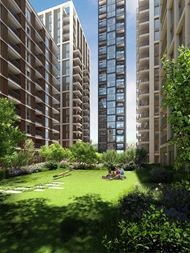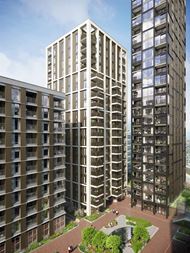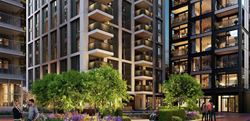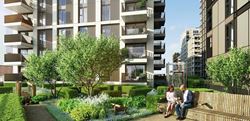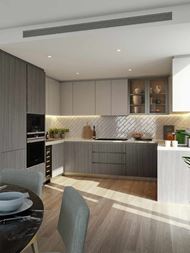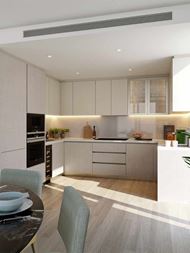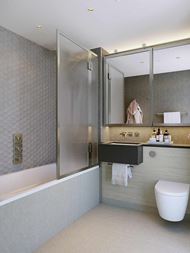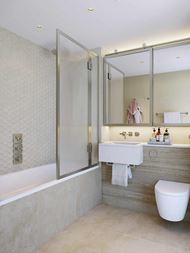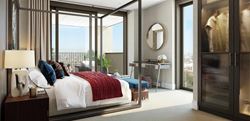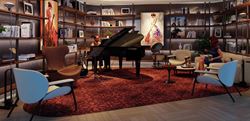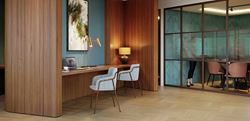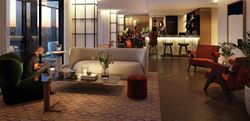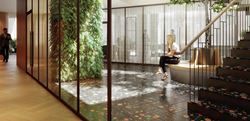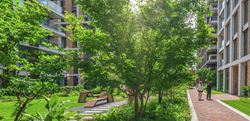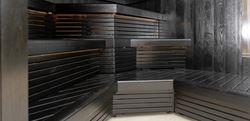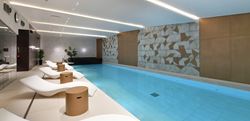Park West - Now Launched
Park West
Battersea, SW11 4FA
£872,000 - £5,100,000
- New release of beautiful homes
- Contemporary 1, 2, 3 & 4 bedroom apartments
- Just moments from Battersea Park
- Short walk from the Northern line Zone 1 tube
- Neighbouring Battersea Power Station
The final collection of one, two, three and four bedroom homes at Prince of Wales Drive. Located in Zone 1, Prince of Wales Drive proudly sits at the gateway to Battersea, neighbouring Chelsea, the historic 200-acre Battersea Park and the new leisure and retail destination at Battersea Power Station.
The new outstanding facilities include the exclusive 1882 Club Bar and Lounge on the 24th floor with panoramic views over London, a cinema, karaoke room, music room and library as well as a games area. This final phase benefits from all the existing residents’ facilities at Prince of Wales Drive including a 24-hour concierge, swimming pool, vitality pool, sauna, steam room, 8th floor roof terrace and access to The Gym Group.
Sales & Marketing Suite and Showhome (where available) details:
Open Monday to Saturday - 10am-6pm. Sundays and bank holidays - 10am-4pm
Kensington House, Nine Elms, Prince of Wales Drive, London SW11 4FA
Additional Phases
Disclaimers
Where applicable, images, CGIs and photography are indicative only.Site Plans / Site Maps are indicative only and subject to change [and subject to planning]. In line with our policy of continuous improvement, we reserve the right to alter the layout, building style, landscaping and specification at any time without notice.
Your attention is drawn to the fact that in rare circumstances it may not be possible to obtain the exact products or materials referred to in the specification. Berkeley Group plc reserves the right to alter, amend or update the specification, which may include changes in the colour, material and / or brand specified. In such cases, a similar alternative will be provided. Berkeley Group plc reserves the right to make these changes as required. A number of choices and options are available to personalise your home. Choices and options are subject to timeframes, availability and change.
Floorplans shown are for approximate measurements only. Exact layouts and sizes may vary. All measurements may vary within a tolerance of 5%. The dimensions are not intended to be used for carpet sizes, appliance sizes or items of furniture.
Maps are not to scale and show approximate locations only.
All distances or journey / travel times are approximate and may not be direct. Where applicable, times have been established using relevant sources (maps.google.co.uk/nationalrail.co.uk).

